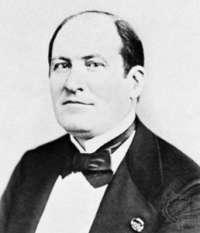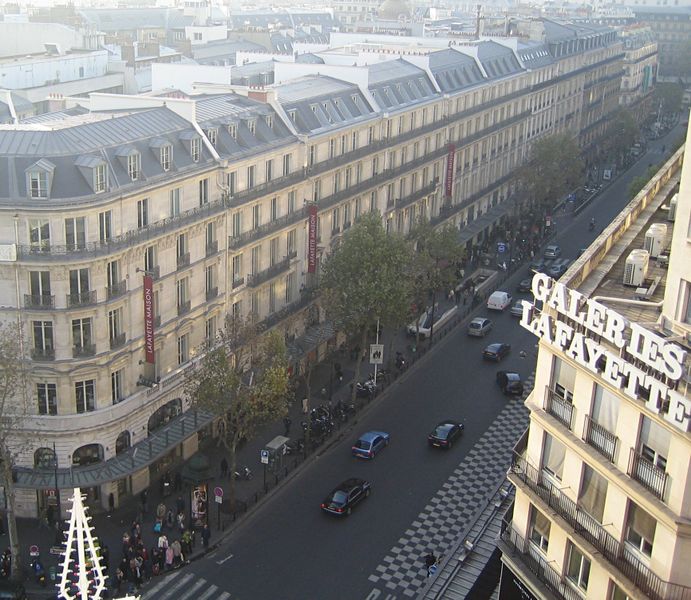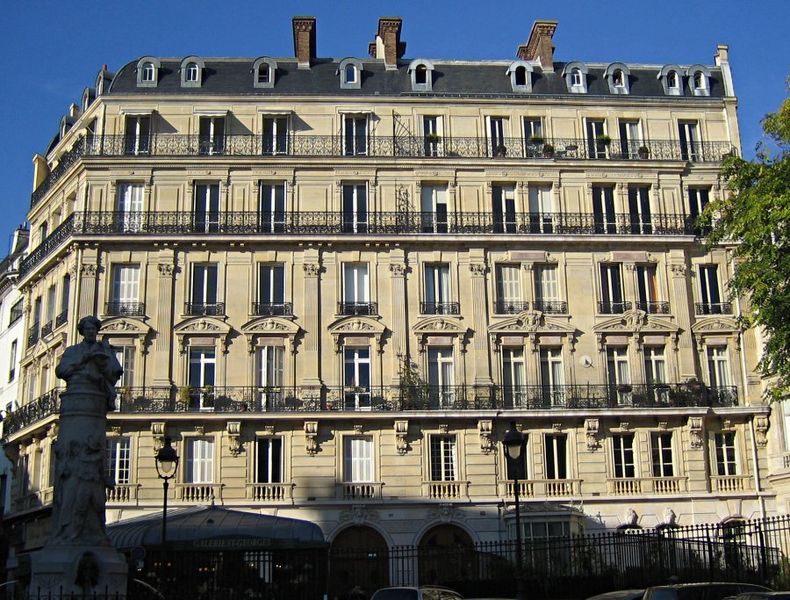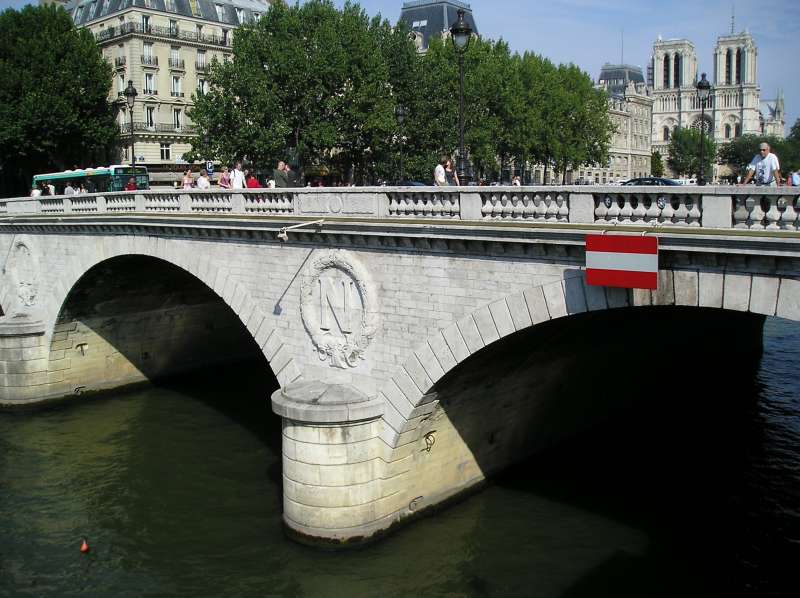If you’ve been to Paris, you’ve seen the work of Baron Haussmann. You may not have even known you were looking at it. It’s hard to miss, because it permeates the entire city, well, it is the city. Most city tours of Paris will at least mention  Haussmann. To tell you the truth, for a long time my knowledge of “Haussmann’s Paris” was limited to what I had learned on various bus and walking tours of the city. However, in preparation for a course I’m teaching on Parisian history and culture next fall, I’ve researched Haussmann quite a bit. I hope this “short history of Haussmann” will help you to see Paris in a new way on your next trip.
Haussmann. To tell you the truth, for a long time my knowledge of “Haussmann’s Paris” was limited to what I had learned on various bus and walking tours of the city. However, in preparation for a course I’m teaching on Parisian history and culture next fall, I’ve researched Haussmann quite a bit. I hope this “short history of Haussmann” will help you to see Paris in a new way on your next trip.
Baron Georges Eugene Haussmann (1809-1892) was appointed by Napoleon III approximately 60 years after the French Revolution to “modernize” the city of Paris. Some of the goals were to encourage economic growth by improving transportation (and the layout of roads) and render the city “revolution-proof” by making it more difficult to build barricades. Haussmann’s answer was to demolish  most of the narrow winding streets that had been constructed in the 18th century and replace them with wide, tree-lined boulevards and large green spaces and gardens (sound familiar?).This massive project encompassed all aspects of urban planning. Not just street patterns, but city facilities, public monuments, building facades, the sewer system, every aspect of the city was affected.
most of the narrow winding streets that had been constructed in the 18th century and replace them with wide, tree-lined boulevards and large green spaces and gardens (sound familiar?).This massive project encompassed all aspects of urban planning. Not just street patterns, but city facilities, public monuments, building facades, the sewer system, every aspect of the city was affected.
Though Haussmann’s approach to urban planning was vehemently criticized by his contemporaries, he is responsible for the “look” of Paris (long straight, wide boulevards with cafés and shops, open spaces for markets, parks/gardens, etc.) that many tourists have come to adore. Haussmann’s arrangement of boulevards is what many people think of when they think of Paris — rationally-conceived, spoke-like boulevards that extend out from central points in the city.
 Haussmann also introduced a new style of building. From the beginning of his city redesign, Haussmann established construction specifications for the appearance of the buildings (including their height and the number of floors). You can recognize Haussmann buildings by their stone facades, the balconies on the second and fifth floors and their grey roofs. Haussmann’s vision was a uniform cityscape with basic architectural elements that would make up “la nouvelle Paris.”
Haussmann also introduced a new style of building. From the beginning of his city redesign, Haussmann established construction specifications for the appearance of the buildings (including their height and the number of floors). You can recognize Haussmann buildings by their stone facades, the balconies on the second and fifth floors and their grey roofs. Haussmann’s vision was a uniform cityscape with basic architectural elements that would make up “la nouvelle Paris.”
Haussmann-style buildings typically have five to seven floors and were designed to house several families (in different sized spaces) under the same roof, thus making most neighborhoods in Paris accessible to a wider variety of social classes. The ground floor typically housed a business of some sort, so the first  floor was the home of those who ran the business. The second floor was reserved for the wealthiest families who could afford to live high enough from the road to avoid noise, but wouldn’t have to climb too many flights of stairs. The top floor was generally reserved for servant staff and was comprised of a number of small independent rooms with common facilities.
floor was the home of those who ran the business. The second floor was reserved for the wealthiest families who could afford to live high enough from the road to avoid noise, but wouldn’t have to climb too many flights of stairs. The top floor was generally reserved for servant staff and was comprised of a number of small independent rooms with common facilities.
Whether you love or loathe his work, one thing is for sure– Paris would not be the same city it is today if it hadn’t been for Haussmann.


Comments